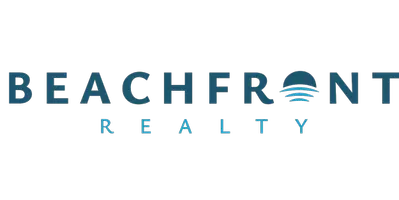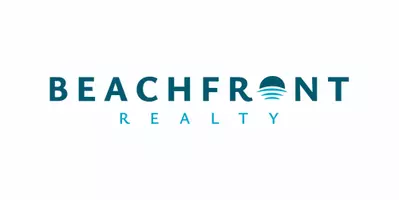For more information regarding the value of a property, please contact us for a free consultation.
10762 Stonebridge Blvd Boca Raton, FL 33498
Want to know what your home might be worth? Contact us for a FREE valuation!

Our team is ready to help you sell your home for the highest possible price ASAP
Key Details
Sold Price $1,200,000
Property Type Single Family Home
Sub Type Single Family Residence
Listing Status Sold
Purchase Type For Sale
Square Footage 3,192 sqft
Price per Sqft $375
Subdivision Stonebridge
MLS Listing ID A11651239
Sold Date 11/15/24
Style Detached,Mediterranean,One Story
Bedrooms 4
Full Baths 3
Half Baths 1
Construction Status Resale
HOA Fees $365/mo
HOA Y/N Yes
Year Built 1988
Annual Tax Amount $4,867
Tax Year 2023
Contingent No Contingencies
Lot Size 0.297 Acres
Property Description
PRICED TO SELL! SPECTACULAR LAKE & GOLF FRONT COUNTRY CLUB HOME. 3 B/R'S+OFFICE/4TH. 3.5 BATHS. 33OO'INTERIOR (4646' total). TOP-OF-THE-LINE KITCHEN W/THERMADOR "BUILT-IN" FRIG, DOUBLE OVEN, 2 DISHWASHERS & WINE COOLER. MARBLE FLOORS THRU-OUT. VOLUME CEILINGS & OPEN FLOOR PLAN. LARGE W/I CLOSETS. SOUTHERN EXPOSURE 15X40 POOL W/SPA SURROUNDED BY TUMBLED MARBLE DECKING. COVERED 15x40 REAR PORCH. AMAZING WATERFRONT LOT WITH DOUBLE SOUTHERN VIEWS OF LAKE/GOLF COURSE & NO CART PATH. FULL HURRICANE PROTECTION. SHORT DISTANCE TO MEMBER'S ONLY CLUB WITH 18 HOLE GOLF COURSE, ON-SITE RESTAURANT & BAR, TENNIS, FITNESS, PICKLE BALL & 24 HR MANNED GATE. MANDATORY CLUB MEMBERSHIP REQUIRED WITH BUY-IN & ANNUAL DUES. SIZES/AGES SUBJ TO VERIF. Roof 2010. WtrHtr 2023. 3 AC's 2016/2021/2023. Garage Door 2019
Location
State FL
County Palm Beach
Community Stonebridge
Area 4860
Interior
Interior Features Wet Bar, Breakfast Bar, Built-in Features, Breakfast Area, Dining Area, Separate/Formal Dining Room, Dual Sinks, Entrance Foyer, Eat-in Kitchen, High Ceilings, Split Bedrooms, Skylights, Separate Shower, Bar, Walk-In Closet(s), Central Vacuum
Heating Heat Pump
Cooling Central Air
Flooring Marble
Furnishings Negotiable
Window Features Plantation Shutters,Skylight(s)
Appliance Built-In Oven, Dryer, Dishwasher, Electric Range, Electric Water Heater, Disposal, Microwave, Refrigerator, Self Cleaning Oven, Washer
Laundry Washer Hookup, Dryer Hookup
Exterior
Exterior Feature Enclosed Porch, Fence, Porch, Shutters Electric, Storm/Security Shutters
Garage Attached
Garage Spaces 2.0
Pool In Ground, Outside Bath Access, Pool Equipment, Pool, Pool/Spa Combo, Community
Community Features Clubhouse, Fitness, Golf, Golf Course Community, Gated, Home Owners Association, Maintained Community, Pickleball, Property Manager On-Site, Pool, Sauna, Sidewalks, Tennis Court(s)
Utilities Available Cable Available, Underground Utilities
Waterfront Yes
Waterfront Description Lake Front
View Y/N Yes
View Golf Course, Lake
Roof Type Spanish Tile
Street Surface Paved
Porch Open, Porch, Screened
Garage Yes
Building
Lot Description 1/4 to 1/2 Acre Lot, Sprinklers Automatic
Faces North
Story 1
Sewer Public Sewer
Water Public
Architectural Style Detached, Mediterranean, One Story
Structure Type Block
Construction Status Resale
Others
Pets Allowed Dogs OK, Yes
HOA Fee Include Common Area Maintenance,Cable TV,Internet,Security
Senior Community No
Tax ID 00414636010001370
Security Features Gated Community,Smoke Detector(s),Security Guard
Acceptable Financing Cash, Conventional
Listing Terms Cash, Conventional
Financing Cash
Pets Description Dogs OK, Yes
Read Less
Bought with Beachfront Realty Inc
GET MORE INFORMATION





